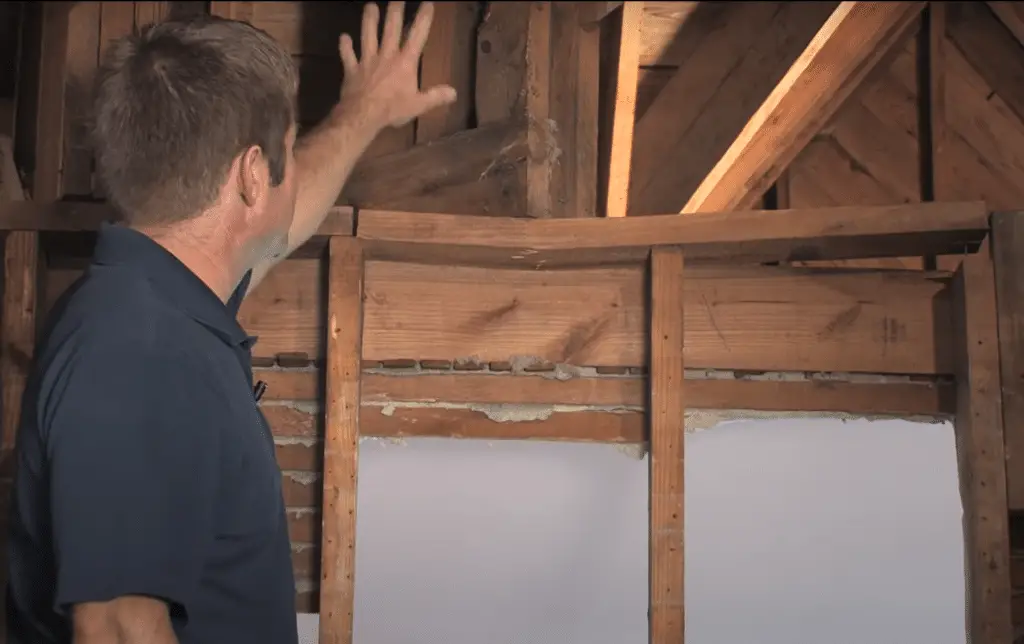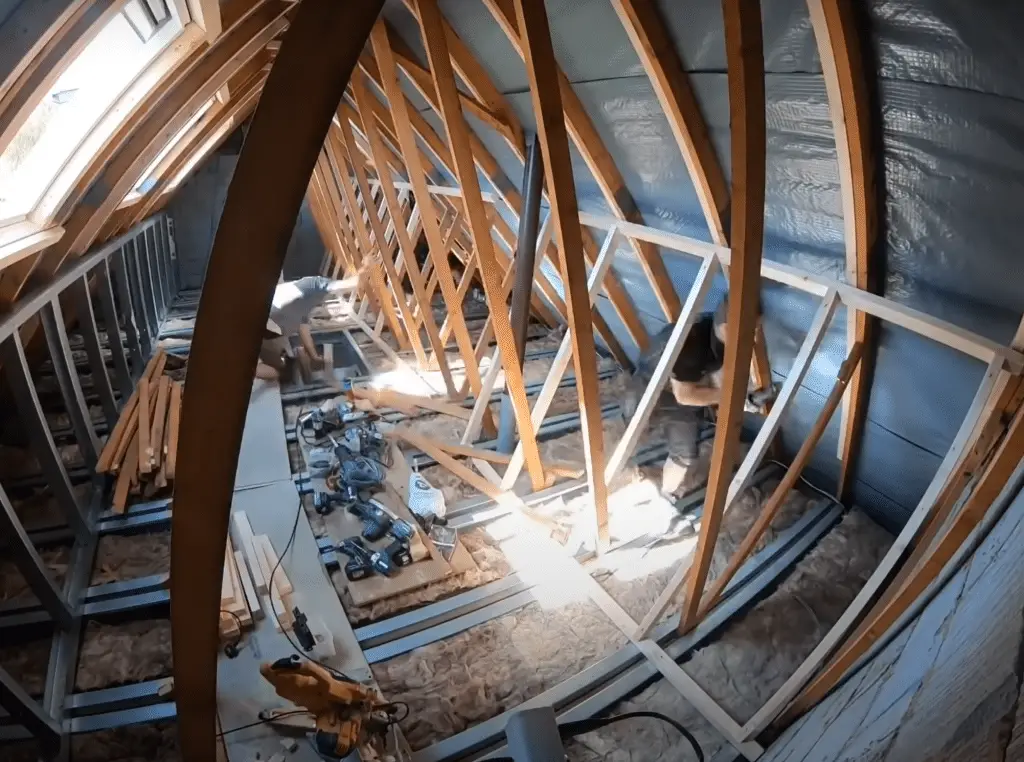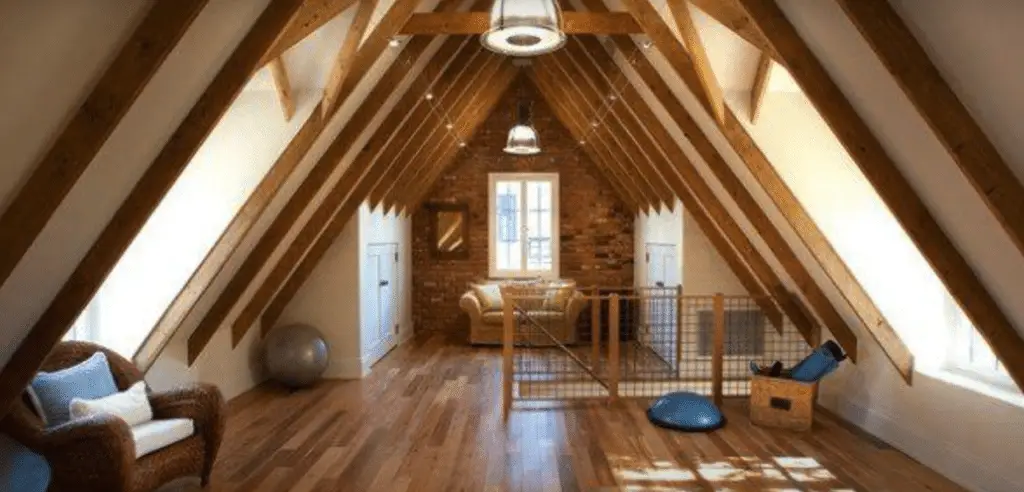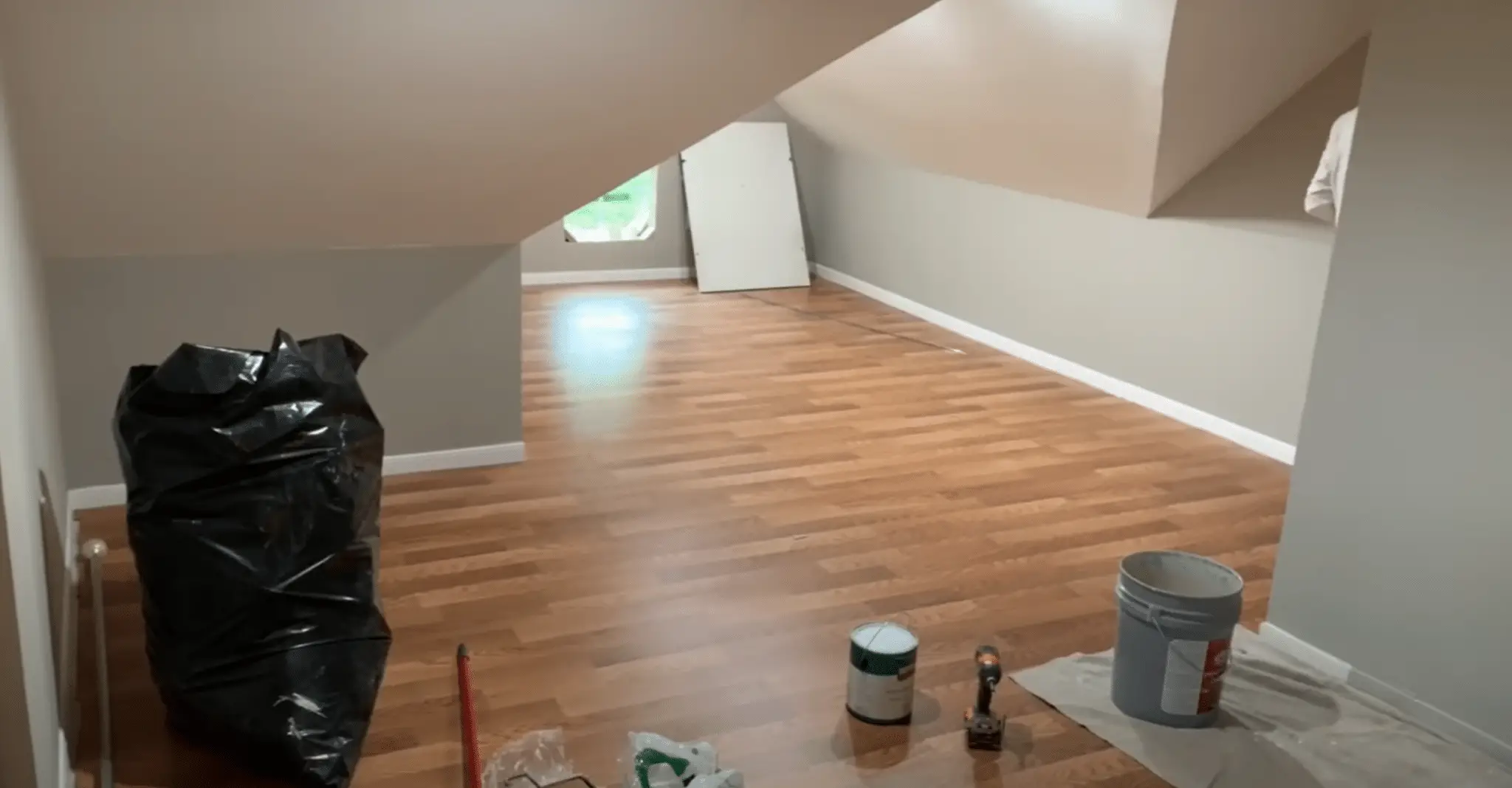An attic conversion will give you a quiet space of your own without having to build a backyard shed. An attic conversion is a room in your home, usually your attic or loft, that is converted into a livable workspace.
This article explains how to build an attic conversion, the cost, and how long it takes.
What Is An Attic Conversion?
An attic conversion refers to the process of changing or transforming the loft or attic of a house to gain more space or an extra bedroom. It usually adds to the property value because it is adding livable space.
Attic conversions don’t usually involve insulating or wiring electricity, which need to be done for a garden office in a shed, since it’s part of your house. This can save you lots of time and money.
Attic Conversion – How To Guide
The process of converting an unfinished attic into a finished livable space includes building support structures, adding dry wall, paint, and new flooring.
Before You Start
Inspection
An attic conversion undoubtedly will uncover weaknesses in the framing of your home. Before you start adding to the frame of the house, check for areas of weakness. Be sure to check reinforcement and support beams.
If you find sagging areas, you need to get a support beam installed to support the structure. A professional is recommended for this kind project, to make sure it’s done to Code and will last through the years.

Conversely, a shed, unless it’s an old re-build, won’t need this kind of work.
Steps of an Attic Conversion
- Design Your Conversion, Hire Professionals, and Order Materials. Work with a General Contractor or Architect to create a blueprint. They will inspect your attic and make sure you have
- Obtain A Building Permit. Most States and counties require a building permit when making major changes to your home.
- Framing. Frame any rooms, bathrooms, or closets that are being added.
- Insulation and Ducts. An unfinished attic doesn’t have insulation or duct work for central heating and cooling. A livable space needs to have both. If it’s outside of your budget, consider installing baseboard heating or portable heating/AC units, instead.
- Electricity. A licensed electrician needs to be hired to properly wire the attic and make sure it is up to Code. This step may also be required for planning permission.
- Plumbing. A licensed plumber should do the plumbing work to be sure it’s done properly and that you can avoid leaks and problems later on.
- Subfloor. Once the duct work, insulation, electrical, and plumbing are installed, a subfloor can be installed to help with noise and improve insulation.
- Install Drywall and Ceiling. Drywall is hung horizontally and with screws. Exposed rafters may look nicer than a ceiling.
- Paint. Paint the space a color that matches the rest of the house or something completely different. Bright colors are great in a home office because they encourage energy and productivity. Neutral colors give a more calm vibe work better for a bedroom or library.
- Install Lighting. Choose some great chandeliers, track lighting, or lighting fixtures to set the tone for the space.
- Install Flooring. Choose a durable flooring for your space. Because it is part of the rest of the house, you can make it match, or keep it separate.
Cost Of An Attic Conversion
Outfitting an attic depends on whether it’s finished or unfinished.
An unfinished attic will require insulation, dry wall, paint, new flooring, and possibly electrical wiring. Factor in the cost of a building permit which is required for some counties and definitely required if you’re changing the structure of the home beyond just upgrades to existing structures.

The estimated cost to renovate an unfinished attic is $40,000 to $50,000 and a finished attic $10,000 to $12,000 depending on what it needs. Hiring a professional is recommended for an unfinished attic to keep it up to code and safe.
A finished attic already has insulation and wiring, and sometimes dry wall and decent flooring. The only work required for these is adding a closet to convert to a bedroom, a bathroom, or whatever else it needs to make it your dream workspace.

How Much Time Does an Attic Conversion Take?
An attic conversion can take as little as 4 weeks for an average size attic. However, delays can always happen when working with building professionals and ordering materials.
An unfinished attic conversion is the longest project due to the vast amount of work that needs to be done. The smartest thing to do is to hire a contractor who will handle the whole project, and any hiccups, for you. It is possible to DIY an unfinished attic, but it’s not a great project for beginners.
What Permission Do You Need For An Attic Conversion in the UK?
Whether or not attic conversions need planning permission is dependent on the work going on and its extent.
The type of attic conversion, the size, the type of house lived in, and its location determines whether planning permissions are needed for a loft conversion or not. Architects or builders are also required to confirm the need for planning permissions.
Even when planning permissions are not mandatory, building regulations are mandatory for attic or loft conversions. Some of these building regulations are for the following:
Conversion Of Attic To Storage Space
Building regulation is needed to transform an attic into a storage area. These regulations prevent excess loading of joists on the design capacity.
Attic Conversion
To convert an attic into an inhabitable space, you need to receive the building regulation approval. This prevents the building from being put at risk.
Some of the building regulations are:
- Fire-resistant doors and fire alarms should be used for the new room to ensure fire safety.
- Staircases, not loft ladders, should be put in the house to escape fire accidents.
- If necessary, sound insulation should be installed between rooms and houses, between loft and neighbors’ lofts.
- A house structure may not be able to support the new loft conversion reinforcements; beams and joists should be installed in order to support the new building.
- A new wall should also be built to support the new floor joists and bear the load.
Final Thoughts
An attic conversion can add a great workspace to your home. Use it for an office, extra bedroom, or a place for the kids to hang out away from grown ups. It’s best to hire a professional and you can work the steps to build out an attic conversion. The cost is offset by the value it adds to your home and the time it takes is around 4 weeks. Adding a finished attic is a great addition to your home.
