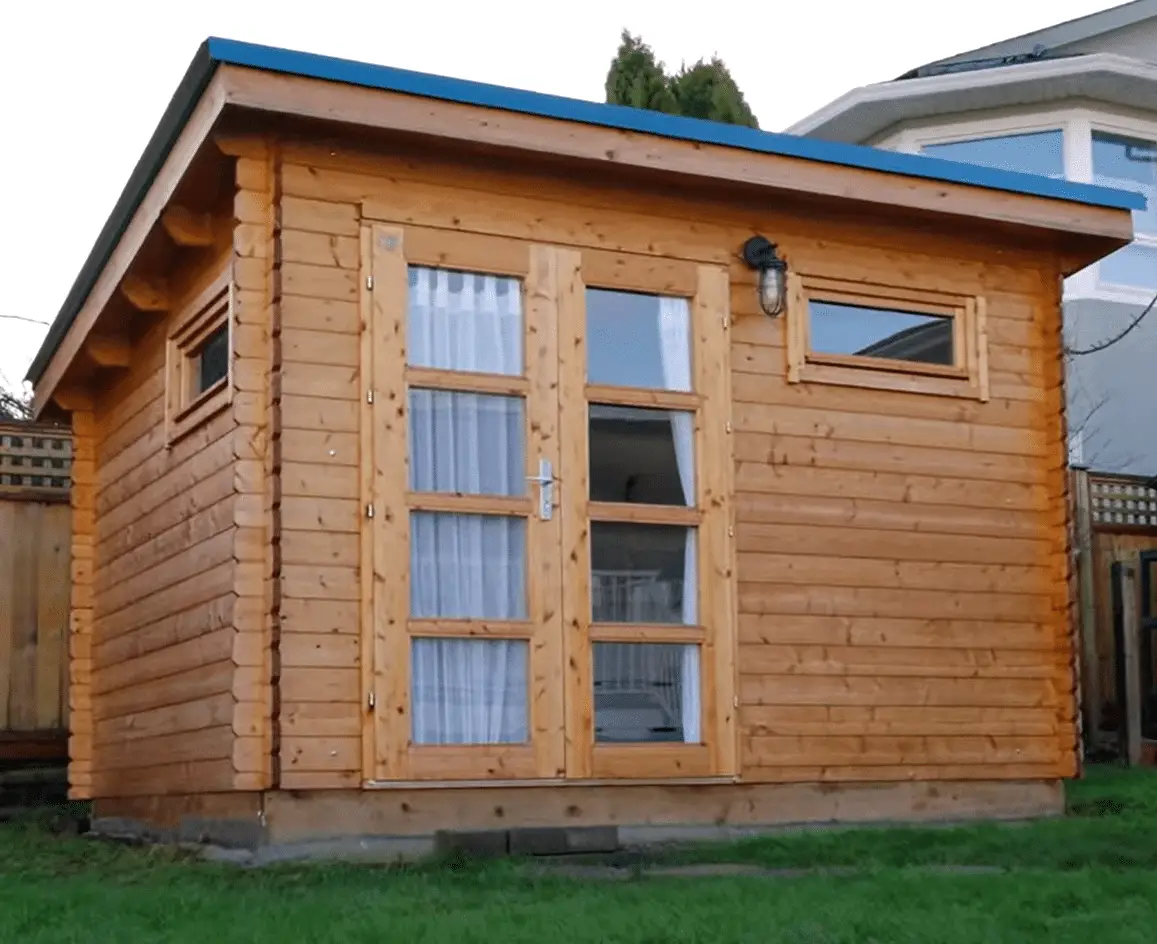I recently had the pleasure of helping a friend convert their tool shed into a home office, and although it was a tough job, it was rewarding to see an outbuilding be converted into an efficient, contemporary workspace.
There are 10 steps to converting any outbuilding, or small structure that is separate from a main building, into a comfortable, usable office space. From planning the layout to cleaning, weatherproofing and adding electricity, to finally installing furniture and decorating, this guide explains the process in detail.
I have completed a few outbuilding remodels, so I’m confident about the steps required in the process. Read on to learn from my experience!
10 Simple Steps to Convert Your Outbuilding
Your outbuilding may be separate from the rest of your house, but there is no reason it should feel inferior. Follow these steps to transform your outbuilding into a workspace that is so comfortable, you can’t wait to walk to work in the morning!
Step #1 Plan Your Space
Before you begin converting your outbuilding, take stock of exactly what you will need to complete your project. Then, write out a thorough budget.
Take measurements of the space you will be using; not just the square footage, but also measure the ceiling height, and the size of the door (or doors) and windows, if any.
Ask yourself the following questions to help decide what you want the finished project to look like and how it will function:
- Do I want my office to double as a guest cottage or workshop?
- How much storage do I need?
- What kind of lighting will I need to install?
- Will I need access to water?
- How fast of an internet connection do I need?
- Will I need to heat or cool the outbuilding?
- Do I need a permit or license for the work I am doing?
Step #2 Clean Up and Repair
When converting an existing space, you will need to be flexible with how the project unfolds. You are very likely to run into some snags along the way, so remember to tackle each obstacle with a cool head and a willingness to compromise.
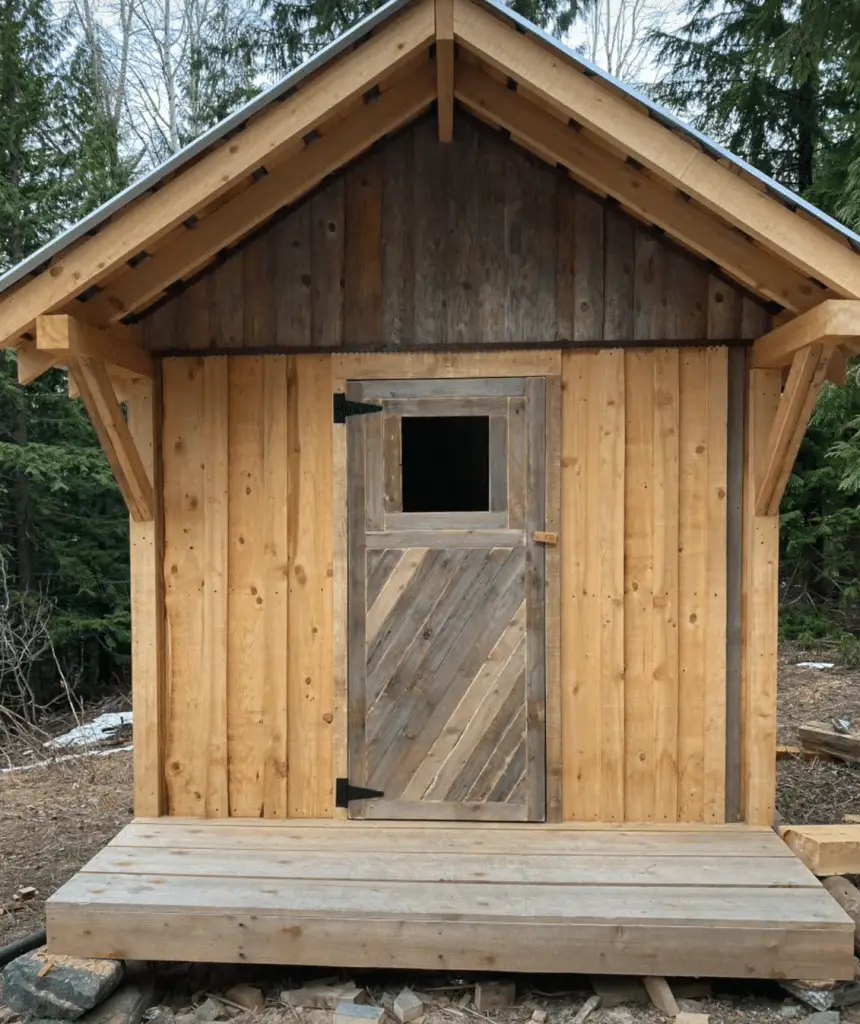
Start by thoroughly cleaning the outbuilding. This might mean removing existing wall coverings to look for mold or mildew, or just disinfecting all of the surfaces and making minor repairs.
This is also the perfect time to change out any existing doors or windows. Choose doors that have built-in windows to increase the amount of natural light in your workspace.
Replace single-pane or plexiglass windows with reasonably priced double-pane windows, which provide much better insulation.
Step #3 Weatherproofing
Inspect every nook and cranny of your outbuilding for gaps, drafts, and leaks. Seal any gaps with caulk or spray foam.
Inspect the roof and replace shingles or roof panels where needed. Look for tree branches that may fall on the roof and cut them back.
It will be much easier to identify and remedy potential problems while the space is empty, so don’t skimp on the time you spend weatherproofing your new workspace.
Step #4 Install Water and Electricity
Having a bathroom with a sink and toilet sounds like an easy upgrade to some people, but it is actually very difficult to accomplish if your outbuilding doesn’t already have plumbing installed. Connecting new water supply pipes to your home’s main supply can be a pretty large expense, while trenching and installing a sewer line can easily cost over $10,000.
Don’t Want To Deal With A Sewer But Still Want A Toilet?
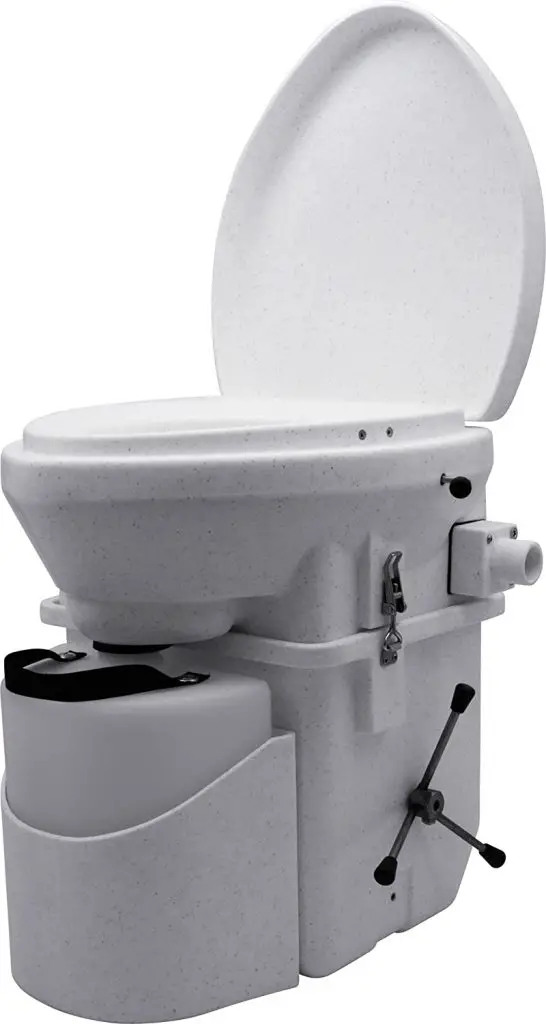
Simply putting in a composting toilet is the easiest solution.
If having an extra bathroom is critical to your project and you have the extra space for it, consider purchasing a composting toilet, which doesn’t require a sewer connection.
Almost all outbuilding-to-office conversions will require electricity. Fortunately, running power to an existing building is a pretty reasonable expense. Don’t try to be a hero here: You will want to leave this task up to a qualified electrician.
To save money, consider having the electrician assess what it will take to run power to your structure, and ask what you can do to make the job easier on them. This might include digging a trench for conduit, removing or trimming trees or shrubs, or removing interior wall panels.
Step #5 Insulation and Wall Coverings
If you live anywhere with a cold winter or a hot summer, now is the time to properly insulate your outbuilding.
Consider the construction style of your walls, roof, and floor, and insulate each area with the best material you can afford. This might simply be rigid foam panels, or even spray foam, between the floor joists, studs, and rafters, or you might have the space to install thicker fiberglass insulation.
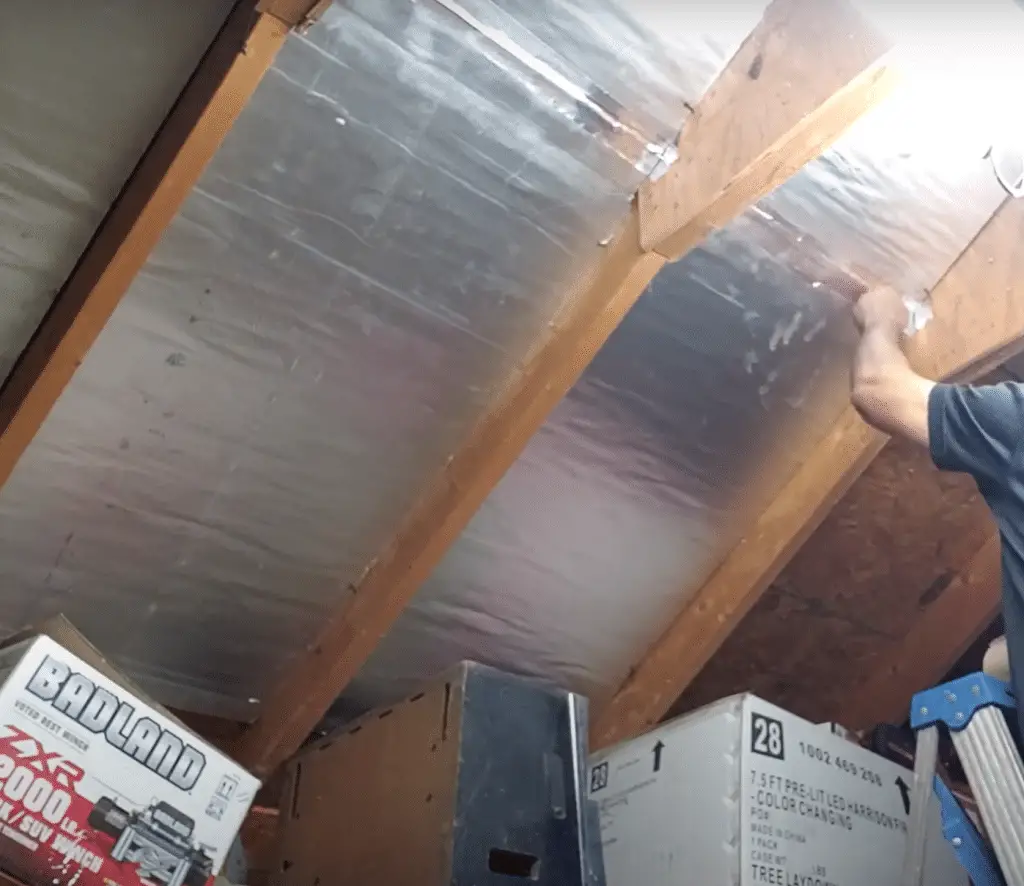
Whichever route you choose, remember that proper insulation will reduce your heating and cooling costs, reduce drafts or cold spots, and provide soundproofing.
Finish the interior of the shed by covering the walls with drywall, texture, and paint, or choose an inexpensive wood or plastic paneling. Then choose some vinyl floor tiles to match your mood, or install a piece of rolled vinyl flooring.
Choosing lighter colors for the walls, ceiling, and floor will help your interior space seem larger.
Step #6 Add Lights, Heat, and Cooling
The best time to install lighting, air conditioning, and a heater is after you have insulated and covered the walls. Most competent DIYers will have their electrician wire pigtails in the appropriate areas for these items and then install themselves.
If you are not comfortable working with electrical wiring, you will need to have the electrician return and add these items after you have finished the interior.
It’s a good idea to add more lighting options than you think you’ll need, especially in a small workspace. Consider adding one or two spotlights in the corners to eliminate shadows and brighten the room.
Choose a space heater whose output matches your square footage for the colder months or better yet, think about installing a small wood burning stove. Dedicate one window, or leave a hole in one wall, for a portable air conditioner or fan to circulate air in the summertime.
Sheds needs to be dehumidified, especially in very humid climates. Choose a Smart air conditioner with a dehumidifier and that can be started and stopped remotely, from your phone.
Step #7 Internet Connection
Having a reliable internet connection is crucial for any modern workspace. If your outbuilding is close enough to your house to receive a strong WiFi signal, you are in great shape.
If you don’t have good WiFi in your new office, consider purchasing a WiFi extender. If that doesn’t cut it, you will need to run an ethernet cable alongside your electrical wiring. Any electrician should be able to install this for you as well.
Step #8 Secure Your Shed
Now that you’ve completed the bulk of the work, it’s time to secure your investment. Don’t neglect this step; the last thing you want is to have all of your expensive computer equipment stolen overnight.
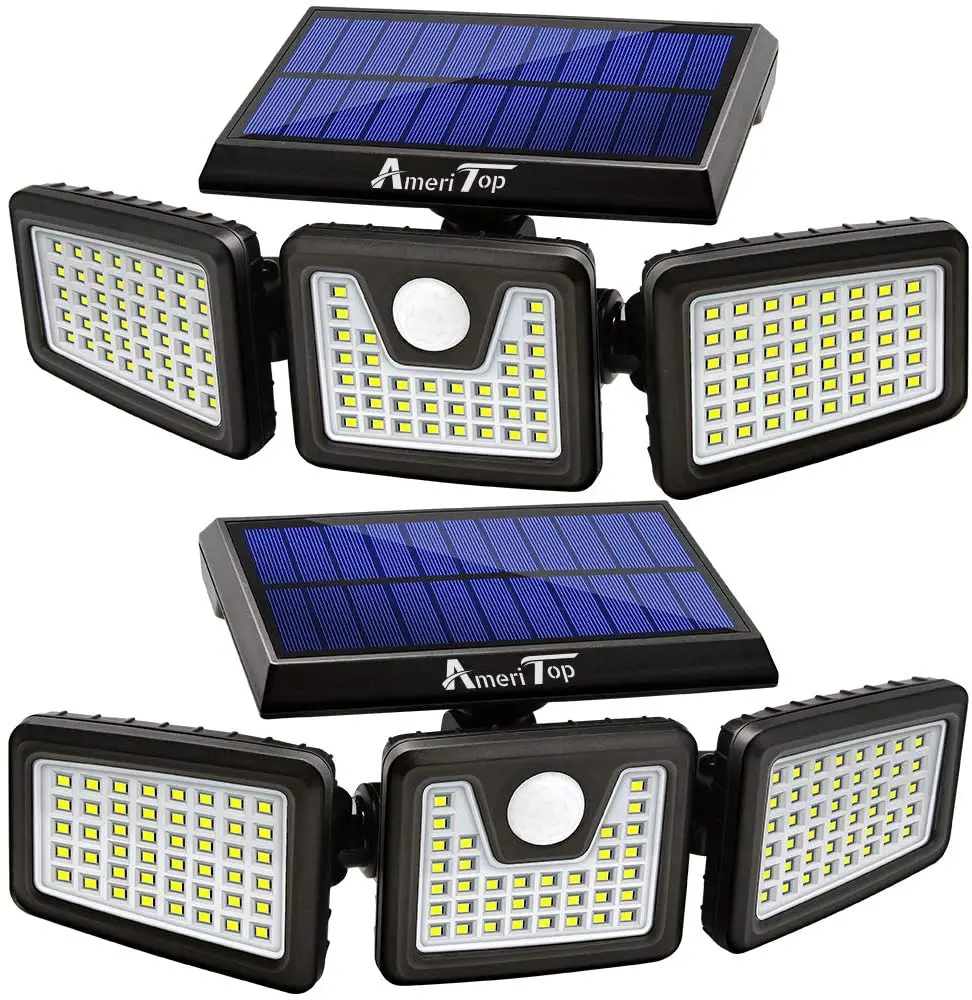
A simple deadbolt and locking door knob should be sufficient, but if your outbuilding is adjacent to an alley or other area of your yard that is difficult to monitor, consider adding a motion-sensing flood light and/or a security camera.
Step #9 Add Your Office Furniture
You may already have the perfect slim desk, chair, and shelving combo that you’ve been dying to outfit your office with, or maybe it’s time to go shopping for some new furniture.
Either way, don’t load up your outbuilding workspace with too much furniture right away. Since your space is likely pretty small, remember that too much clutter will make your interior feel suffocating and uncomfortable. When you are ready for furniture, Ikea is a good option because of their functional and durable pieces designed for small spaces.
If you plan to have your converted outbuilding double as a guest room, you might want to add a daybed along the wall, or even a futon or a fold-out couch. A wardrobe or cabinets can be used to keep bed linens and pillows out of sight when they’re not in use.
Step #10 Decorate
Now comes the fun part! Although this is intended to be a space to get work done, you still want a comfortable vibe, so choose decor that brightens the room and artwork that adds depth.
A colorful rug is a great way to tie a small space together, while placing small knick-knacks on an otherwise boring bookshelf can help draw the eyes upward.
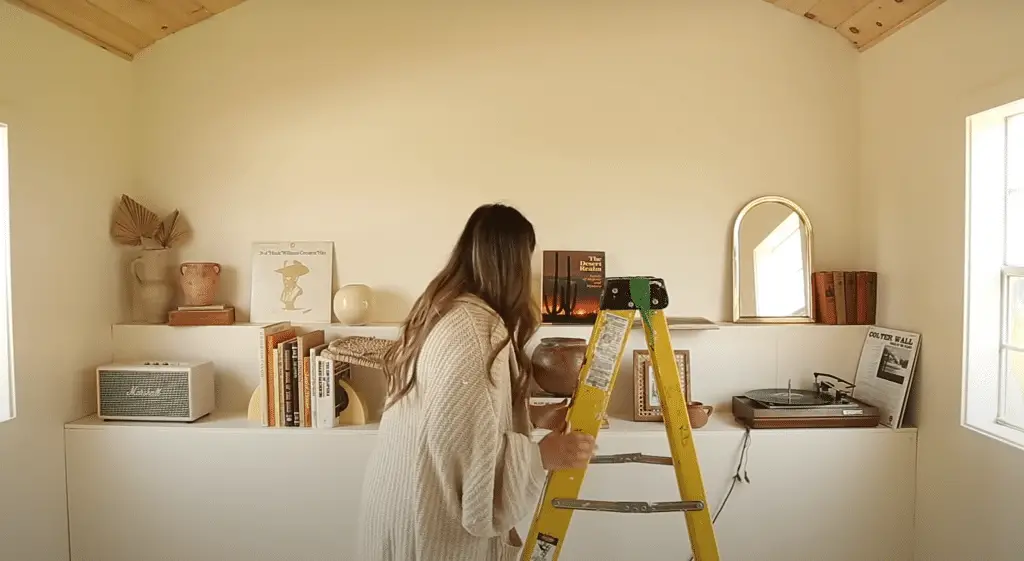
Remember to keep your new office organized, especially in the first few weeks of using it! As you get accustomed to your new environment, you will find a flow that matches your lifestyle, and you can rearrange your office to fit your needs.
Whether you are converting an old outbuilding or erecting a new shed from scratch, the process for creating a proper backyard workspace is very similar. If you are using a new shed, instead of spending hours cleaning and making repairs, you will be building your shed from a set of plans, or having it delivered to your door.
You will still need to weatherproof a new outbuilding, as well as install water, electric, insulation, and wall coverings. Lights, heat, and cooling are next, and don’t forget the internet connection!
After your shed is complete, find a way to lock it up, and then add your office furniture and decor.
If you enjoyed this article, be sure to sign up for the Backyard Workspace newsletter, or click onto one of our companion articles to keep reading.
